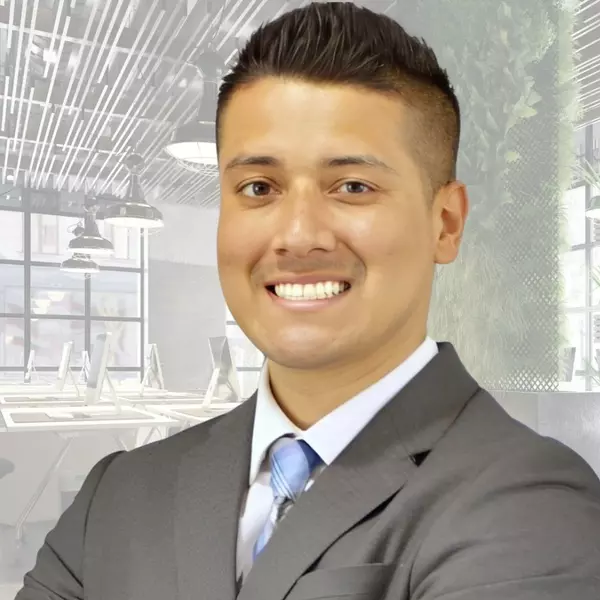$1,150,000
$1,050,000
9.5%For more information regarding the value of a property, please contact us for a free consultation.
4 Beds
3 Baths
3,200 SqFt
SOLD DATE : 03/25/2021
Key Details
Sold Price $1,150,000
Property Type Single Family Home
Sub Type SingleFamilyResidence
Listing Status Sold
Purchase Type For Sale
Square Footage 3,200 sqft
Price per Sqft $359
MLS Listing ID 21691294
Sold Date 03/25/21
Bedrooms 4
Full Baths 2
Three Quarter Bath 1
Construction Status UpdatedRemodeled
HOA Y/N No
Year Built 1971
Property Sub-Type SingleFamilyResidence
Property Description
Highly upgraded single story pool home features an entertainer's floor plan with spacious Living Room, formal Dining Room, Chef's Kitchen with separate, full size refrigerator & freezer, breakfast & large open lounge/TV area with folding glass doors for indoor/outdoor living overlooking the sparkling saltwater pool. Family/Entertainers Room with bar nook, Bonus Room/Office, 5x5 Sound Studio, 2 fireplaces. Master Suite features mirrored walk-in, custom closet & large bath with sunken, travertine Roman style tub/shower and heated marble floor, Kohler Master Shower Suite, separate, heated whirlpool tub. Ample-sized secondary, updated beds/ baths, dual paned windows. Super energy efficient, many rooms are sunlight lit w/sola-tubes and skylights, tankless 10 gpm water heater, 8.7KW solar system cut power bills by 2/3rds, and separate hose/pool/landscape water meter. High efficiency, 16 SEER, 3 Zone HVAC and R38 attic insulation. Newer architectural shingle roof. Spanish style stucco and wrought iron gated and jasmine-fenced front yard with modern lighted fountain. Large backyard is highlighted by travertine paver decking and landscape/lighting, a fiberglass-lined, salt-water, solar and NG-heated pool, 10x25 pergola, and lots of patio space for entertaining. Detached 3 car garage with Level 2 EV charger, single car carport, plus RV/Alley access.
Location
State CA
County Los Angeles
Area Cht - Chatsworth
Zoning LARE11
Rooms
Other Rooms Sheds
Interior
Interior Features CrownMolding, WalkInClosets
Heating Central
Flooring Carpet, Laminate, Tile
Fireplaces Type Kitchen, LivingRoom
Fireplace Yes
Appliance Dishwasher, GasCooktop, Microwave, Refrigerator, TrashCompactor, Dryer, Washer
Laundry LaundryRoom
Exterior
Parking Features ConvertedGarage, Carport, DetachedCarport
Garage Spaces 3.0
Carport Spaces 1
Garage Description 3.0
Pool Fiberglass, Gunite, Heated, InGround, PoolCover, SaltWater
View Y/N Yes
View ParkGreenbelt, Pool
Roof Type Composition,Shingle
Porch Covered
Attached Garage No
Total Parking Spaces 4
Private Pool No
Building
Lot Description BackYard, FrontYard
Faces South
Story 1
Entry Level One
Foundation Slab
Sewer Other
Architectural Style Traditional
Level or Stories One
Additional Building Sheds
Construction Status UpdatedRemodeled
Others
Senior Community No
Tax ID 2726004020
Financing Cash
Special Listing Condition Standard
Read Less Info
Want to know what your home might be worth? Contact us for a FREE valuation!

Our team is ready to help you sell your home for the highest possible price ASAP

Bought with Gevork Geogdzhyan • Green World Realty
"My job is to find and attract mastery-based agents to the office, protect the culture, and make sure everyone is happy! "
