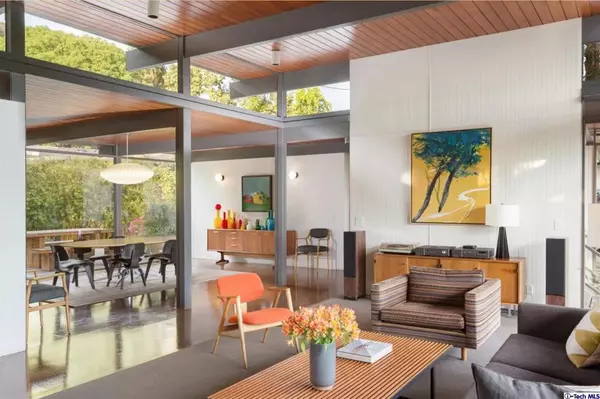$1,940,000
$1,899,000
2.2%For more information regarding the value of a property, please contact us for a free consultation.
4 Beds
2 Baths
2,460 SqFt
SOLD DATE : 07/31/2017
Key Details
Sold Price $1,940,000
Property Type Single Family Home
Sub Type Single Family Residence
Listing Status Sold
Purchase Type For Sale
Square Footage 2,460 sqft
Price per Sqft $788
MLS Listing ID P0-317003835
Sold Date 07/31/17
Bedrooms 4
Full Baths 2
Construction Status Updated/Remodeled
HOA Y/N No
Year Built 1971
Lot Size 0.300 Acres
Property Description
Exceptional USC School of Architecture Post & Beam designed by Thomas A. Dismukes, AIA, situated to take advantage of the San Gabriel Mountains as scenic backdrop. A long, hedged drive ensures privacy and leads to motor court and entrance. The unified, well-proportioned public spaces begin with the living and dining room. Continuous walls of glass and atypical double-height clerestory windows provide symmetry, as well as expansive volume, light and visual transparency to the outside. The entertaining and chef's kitchen was recently designed by master architect Barbara Bestor. Two grand outdoor spaces flank and connect the core, creating seamless indoor/outdoor flow -- from the serene pool and garden with northern mountain views, to the expansive southern deck with more energized views of the city below. Remodeled master wing with bathroom ensuite. Guest wing includes three additional bedrooms and bath. Impeccably restored to enhance and respect the original outstanding architecture.
Location
State CA
County Los Angeles
Area 646 - Pasadena (Ne)
Zoning PSR4
Interior
Cooling Central Air
Fireplaces Type Living Room
Fireplace Yes
Exterior
Garage Spaces 2.0
Carport Spaces 2
Garage Description 2.0
Pool In Ground
View Y/N Yes
View City Lights, Mountain(s)
Total Parking Spaces 4
Private Pool Yes
Building
Entry Level One
Architectural Style Mid-Century Modern, Modern
Level or Stories One
Construction Status Updated/Remodeled
Others
Senior Community No
Tax ID 5760030011
Acceptable Financing Cash, Cash to New Loan
Listing Terms Cash, Cash to New Loan
Special Listing Condition Standard
Read Less Info
Want to know what your home might be worth? Contact us for a FREE valuation!

Our team is ready to help you sell your home for the highest possible price ASAP

Bought with Unknown Member • Compass
"My job is to find and attract mastery-based agents to the office, protect the culture, and make sure everyone is happy! "






