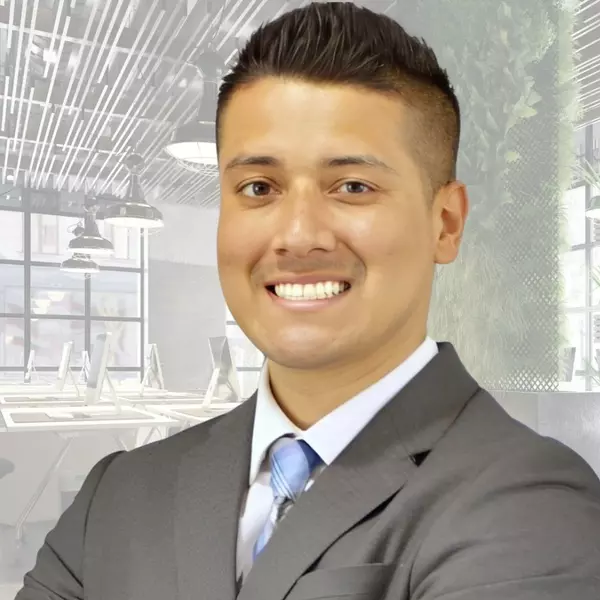$435,000
$424,999
2.4%For more information regarding the value of a property, please contact us for a free consultation.
4 Beds
4 Baths
2,823 SqFt
SOLD DATE : 12/17/2019
Key Details
Sold Price $435,000
Property Type Single Family Home
Sub Type Single Family Residence
Listing Status Sold
Purchase Type For Sale
Square Footage 2,823 sqft
Price per Sqft $154
MLS Listing ID SW19275452
Sold Date 12/17/19
Bedrooms 4
Full Baths 3
Half Baths 1
Condo Fees $54
Construction Status Turnkey
HOA Fees $54/mo
HOA Y/N Yes
Year Built 2006
Lot Size 6,969 Sqft
Property Sub-Type Single Family Residence
Property Description
True Pride of Ownership in this Lake Elsinore Gem with over 120 K in upgrades Featuring a California Spanish Style Home with Amazing Wrap around Mountain Views. As you Enter thru the Iron Gates to your Court Yard with Stamped Colored Concrete Front and Back. Formal Living and Dining Rooms. Family Room with Gas Fireplace and Build in Custom TV Cabinet. 10' Ceilings Downstairs with Crown Molding, Plantation Shutters & Ceiling Fans. Custom 18" Tile Downstairs and Wood Laminate Flooring upstairs. Chef Style Kitchen with Peninsula and Butlers Pantry with Cherrywood Cabinets and Granite Counters & Like New Whirlpool Appliances. Master Bedroom Bathroom Retreat with Private Balcony, Separate Shower & Soaking Tub. Marble Counters with Jack and Jill Sinks and Walk in Closet. Upstairs Loft for even more room. One Full Bedroom and 3/4 Bathroom Downstairs. Enjoy your very own Backyard Oasis with Custom Quartz Crystal Pool & Spa with Solar Heating, Remote controlled LED Colored Lighting, Baja Ledge and Waterfall. Pergola Gardens and Alumawood Covered Patio that runs the Full length of the Home with Ceiling Fans. Community Amenities include, Serenity Skate Park, Basketball, Tennis Courts, Dog Run and Walking Trails. Close to Schools, Shopping & Freeway. All this just waiting for it's New Owners to call Home.
Location
State CA
County Riverside
Area Srcar - Southwest Riverside County
Rooms
Main Level Bedrooms 1
Interior
Interior Features Built-in Features, Ceiling Fan(s), Crown Molding, Granite Counters, High Ceilings, Open Floorplan, Recessed Lighting, Bedroom on Main Level, Loft
Heating Central
Cooling Central Air
Flooring Laminate, Tile
Fireplaces Type Family Room, Gas
Fireplace Yes
Appliance Dishwasher, Disposal, Gas Range, Microwave
Laundry Laundry Room
Exterior
Exterior Feature Rain Gutters
Garage Spaces 2.0
Garage Description 2.0
Pool In Ground, Private, Solar Heat
Community Features Curbs, Storm Drain(s), Street Lights, Sidewalks
Utilities Available Cable Connected, Sewer Connected
Amenities Available Tennis Court(s)
View Y/N Yes
View Mountain(s), Neighborhood
Roof Type Tile
Porch Covered, See Remarks
Attached Garage Yes
Total Parking Spaces 2
Private Pool Yes
Building
Lot Description Drip Irrigation/Bubblers, Sprinkler System
Story 2
Entry Level Two
Sewer Public Sewer
Water Public
Architectural Style Spanish
Level or Stories Two
New Construction No
Construction Status Turnkey
Schools
Middle Schools Elsinore
High Schools Lakeside
School District Lake Elsinore Unified
Others
HOA Name Madison Fairfield
Senior Community No
Tax ID 370522006
Security Features Carbon Monoxide Detector(s),Smoke Detector(s)
Acceptable Financing Cash, Cash to New Loan, Conventional, FHA
Listing Terms Cash, Cash to New Loan, Conventional, FHA
Financing Cash
Special Listing Condition Standard
Read Less Info
Want to know what your home might be worth? Contact us for a FREE valuation!

Our team is ready to help you sell your home for the highest possible price ASAP

Bought with Hugo Diaz • First Family Homes
"My job is to find and attract mastery-based agents to the office, protect the culture, and make sure everyone is happy! "





