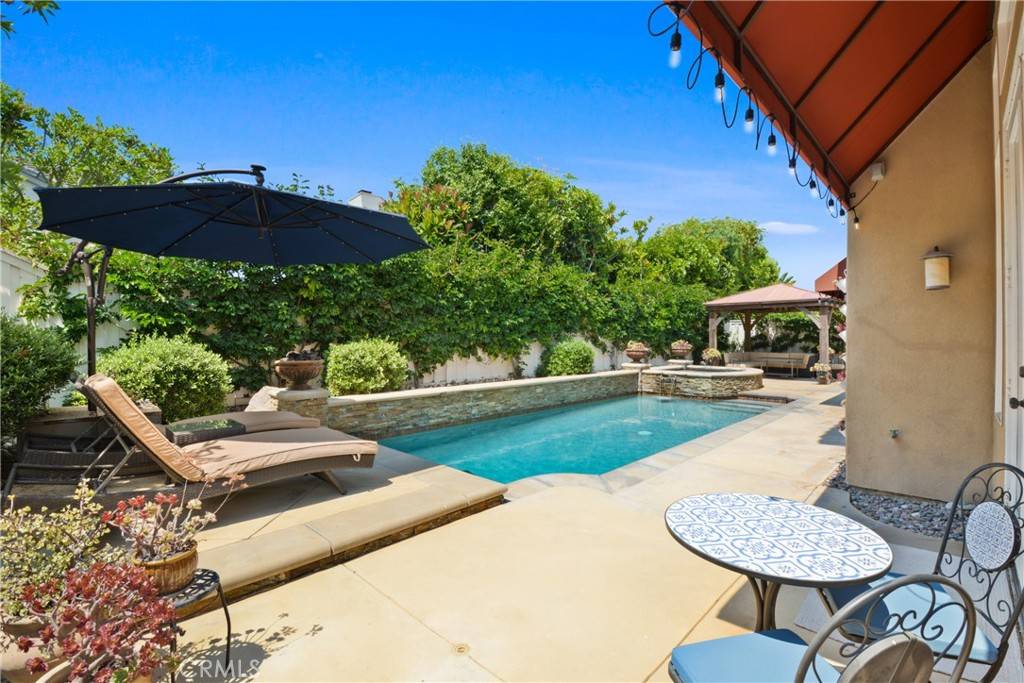5 Beds
3 Baths
2,926 SqFt
5 Beds
3 Baths
2,926 SqFt
OPEN HOUSE
Sun Jul 20, 1:00pm - 4:00pm
Wed Jul 23, 9:30am - 12:00pm
Key Details
Property Type Single Family Home
Sub Type Single Family Residence
Listing Status Active
Purchase Type For Sale
Square Footage 2,926 sqft
Price per Sqft $717
Subdivision Harbor View (Harv)
MLS Listing ID OC25162313
Bedrooms 5
Full Baths 3
Condo Fees $125
Construction Status Turnkey
HOA Fees $125/mo
HOA Y/N Yes
Year Built 1995
Lot Size 7,000 Sqft
Property Sub-Type Single Family Residence
Property Description
Location
State CA
County Orange
Area Rs - Rancho San Clemente
Zoning R1
Rooms
Other Rooms Gazebo
Main Level Bedrooms 1
Interior
Interior Features High Ceilings, Multiple Staircases, Quartz Counters, Recessed Lighting, Two Story Ceilings, Wired for Data, Attic, Bedroom on Main Level, Instant Hot Water, Primary Suite
Heating Central, Fireplace(s)
Cooling Central Air, ENERGY STAR Qualified Equipment
Flooring Carpet, Tile
Fireplaces Type Family Room
Fireplace Yes
Appliance 6 Burner Stove, Double Oven, Dishwasher, Gas Cooktop, Disposal, Gas Oven, Gas Water Heater, Microwave, Refrigerator, Dryer, Washer
Laundry Laundry Chute, Washer Hookup, Electric Dryer Hookup, Gas Dryer Hookup, Laundry Room
Exterior
Exterior Feature Awning(s), Rain Gutters
Parking Features Door-Multi, Direct Access, Garage
Garage Spaces 3.0
Garage Description 3.0
Fence Good Condition, Wood
Pool Black Bottom, Gas Heat, In Ground, Permits, Private
Community Features Biking, Hiking, Park, Street Lights, Sidewalks
Utilities Available Cable Connected, Electricity Connected, Natural Gas Connected, Phone Connected, Sewer Connected, Water Connected
Amenities Available Playground, Trail(s)
View Y/N No
View None
Roof Type Concrete
Porch Concrete
Total Parking Spaces 3
Private Pool Yes
Building
Lot Description Drip Irrigation/Bubblers, Sprinkler System
Dwelling Type House
Story 2
Entry Level Two
Foundation Slab
Sewer Public Sewer
Water Public
Level or Stories Two
Additional Building Gazebo
New Construction No
Construction Status Turnkey
Schools
School District Capistrano Unified
Others
HOA Name Harbor View
Senior Community No
Tax ID 69068147
Security Features Carbon Monoxide Detector(s),Fire Sprinkler System
Acceptable Financing Cash to New Loan
Listing Terms Cash to New Loan
Special Listing Condition Standard

"My job is to find and attract mastery-based agents to the office, protect the culture, and make sure everyone is happy! "





