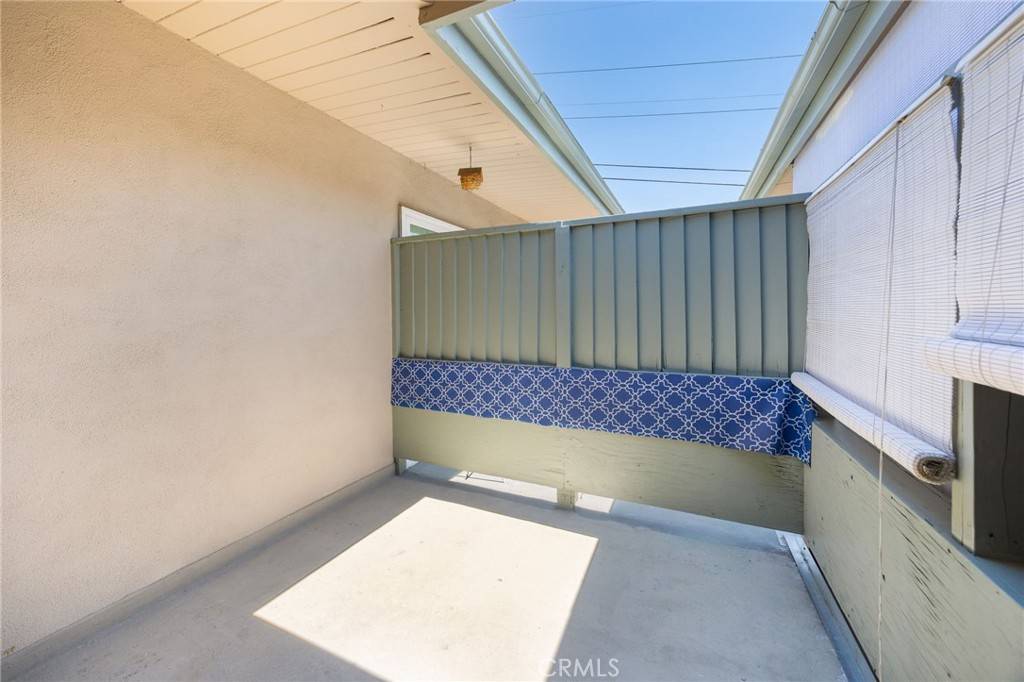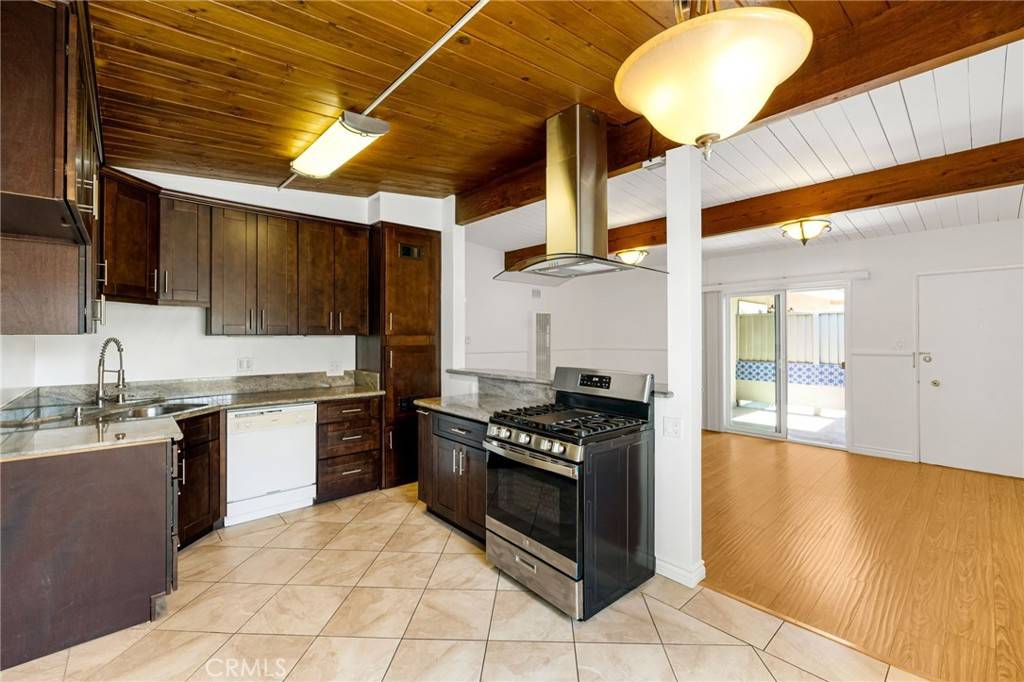2 Beds
1 Bath
800 SqFt
2 Beds
1 Bath
800 SqFt
Key Details
Property Type Apartment
Sub Type Apartment
Listing Status Active
Purchase Type For Rent
Square Footage 800 sqft
MLS Listing ID BB25160915
Bedrooms 2
Full Baths 1
HOA Y/N No
Rental Info 12 Months
Year Built 1956
Lot Size 8,611 Sqft
Property Sub-Type Apartment
Property Description
Located in Glendale's prestigious Verdugo Woodlands neighborhood, this second-floor unit offers approximately 800 square feet of comfortable and thoughtfully designed living space. Just north of Glendale Community College and nestled in an elite residential area with access to top-rated schools, this apartment combines location, convenience, and style.
Residents benefit from one covered parking space with a private storage bin, ample street parking, and access to a shared laundry facility with designated cubbies for each unit. The property also offers a communal open area with a small fire pit, creating a warm and inviting outdoor space for residents to enjoy.
This is a rare opportunity to live in one of Glendale's most desirable communities—schedule your showing today.
Location
State CA
County Los Angeles
Area 624 - Glendale-Chevy Chase/E. Glenoaks
Zoning GLR3*
Rooms
Main Level Bedrooms 2
Interior
Interior Features All Bedrooms Up
Heating Wall Furnace
Cooling Wall/Window Unit(s)
Fireplaces Type None
Furnishings Unfurnished
Fireplace No
Laundry Common Area
Exterior
Garage Spaces 1.0
Garage Description 1.0
Pool None
Community Features Biking, Golf, Hiking, Suburban
View Y/N Yes
View Mountain(s), Neighborhood
Total Parking Spaces 1
Private Pool No
Building
Lot Description Front Yard, Garden
Dwelling Type Multi Family
Story 2
Entry Level Two
Sewer Public Sewer
Water Public
Level or Stories Two
New Construction No
Schools
School District Glendale Unified
Others
Pets Allowed Size Limit
Senior Community No
Tax ID 5653020010
Pets Allowed Size Limit

"My job is to find and attract mastery-based agents to the office, protect the culture, and make sure everyone is happy! "





