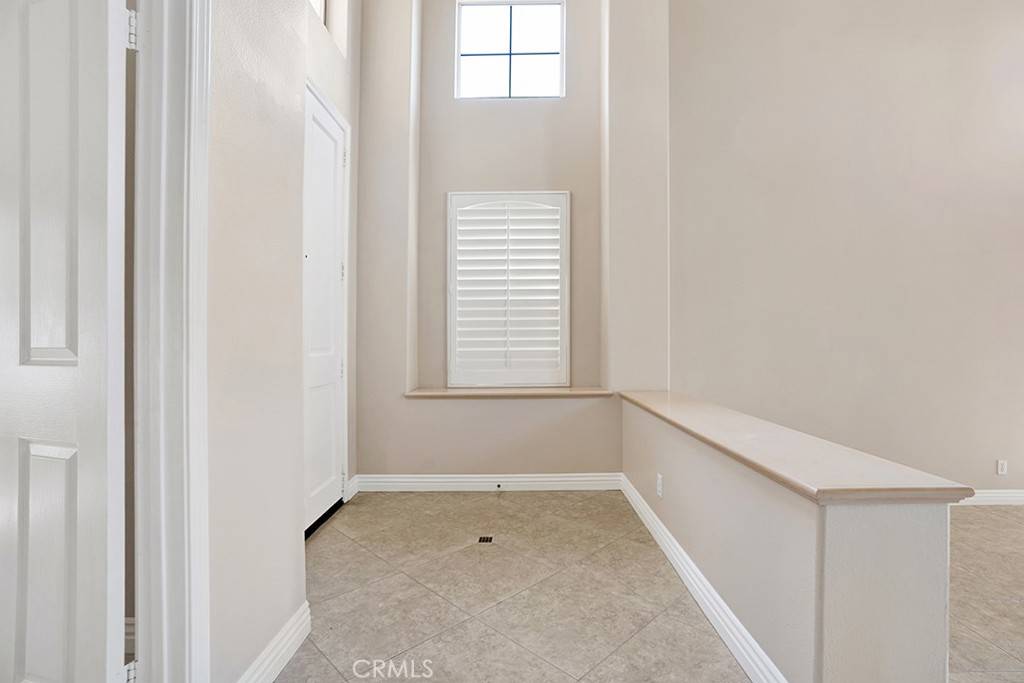4 Beds
3 Baths
2,645 SqFt
4 Beds
3 Baths
2,645 SqFt
Key Details
Property Type Single Family Home
Sub Type Single Family Residence
Listing Status Active
Purchase Type For Rent
Square Footage 2,645 sqft
Subdivision Palo Vista (Palv)
MLS Listing ID OC25128820
Bedrooms 4
Full Baths 3
Construction Status Updated/Remodeled,Turnkey
HOA Y/N Yes
Rental Info 12 Months
Year Built 1993
Lot Size 6,050 Sqft
Property Sub-Type Single Family Residence
Property Description
Location
State CA
County Orange
Area 89 - Tustin Ranch
Zoning R1
Rooms
Main Level Bedrooms 1
Interior
Interior Features Built-in Features, Ceiling Fan(s), Crown Molding, Granite Counters, High Ceilings, Open Floorplan, Recessed Lighting, Sunken Living Room, Two Story Ceilings, Bedroom on Main Level, Jack and Jill Bath, Primary Suite, Walk-In Closet(s)
Heating Central, Natural Gas
Cooling Central Air
Fireplaces Type Family Room
Furnishings Unfurnished
Fireplace Yes
Appliance 6 Burner Stove, Barbecue, Convection Oven, Double Oven, Dishwasher, Gas Cooktop, Disposal, Gas Oven, Gas Water Heater, Microwave, Vented Exhaust Fan, Water To Refrigerator, Water Heater
Laundry Washer Hookup, Electric Dryer Hookup, Gas Dryer Hookup, Inside, Laundry Room
Exterior
Exterior Feature Lighting, Rain Gutters, Fire Pit
Parking Features Controlled Entrance, Concrete, Door-Multi, Direct Access, Driveway Up Slope From Street, Garage Faces Front, Garage, Garage Door Opener, Guest, On Site, Off Street, Side By Side
Garage Spaces 3.0
Garage Description 3.0
Fence Block, Excellent Condition, Stucco Wall
Pool In Ground, Association
Community Features Biking, Curbs, Golf, Gutter(s), Park, Street Lights, Suburban, Sidewalks, Gated
Utilities Available Cable Available, Electricity Connected, Natural Gas Connected
Amenities Available Pool, Spa/Hot Tub, Tennis Court(s)
View Y/N Yes
View Park/Greenbelt
Roof Type Concrete,Tile
Accessibility Accessible Doors, Accessible Hallway(s)
Porch Concrete, Covered, Front Porch, Open, Patio
Attached Garage Yes
Total Parking Spaces 5
Private Pool No
Building
Lot Description 0-1 Unit/Acre, Back Yard, Front Yard, Garden, Lawn, Landscaped, Level, Rectangular Lot, Sprinkler System, Street Level, Walkstreet, Yard
Dwelling Type House
Faces Northeast
Story 2
Entry Level Two
Foundation Slab
Sewer Public Sewer
Water Public
Architectural Style Mediterranean, Modern, Traditional
Level or Stories Two
New Construction No
Construction Status Updated/Remodeled,Turnkey
Schools
Elementary Schools Ladera
Middle Schools Pioneer
High Schools Beckman
School District Turlock Unified
Others
Pets Allowed Breed Restrictions, Cats OK, Dogs OK, Number Limit, Size Limit, Yes
Senior Community No
Tax ID 50120102
Security Features Carbon Monoxide Detector(s),Fire Rated Drywall,Security Gate,Gated Community,Smoke Detector(s)
Acceptable Financing Submit
Listing Terms Submit
Special Listing Condition Standard
Pets Allowed Breed Restrictions, Cats OK, Dogs OK, Number Limit, Size Limit, Yes

"My job is to find and attract mastery-based agents to the office, protect the culture, and make sure everyone is happy! "





