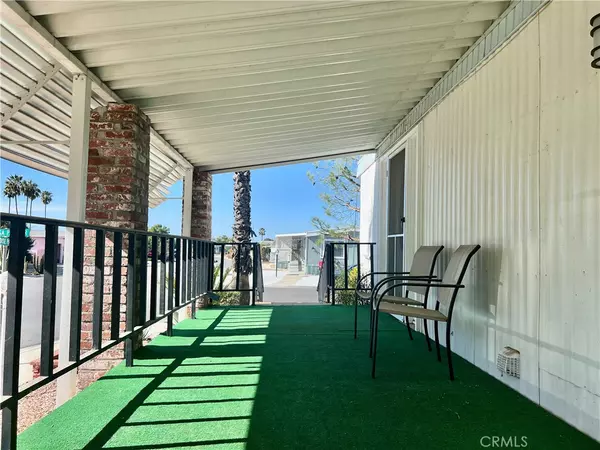2 Beds
2 Baths
1,344 SqFt
2 Beds
2 Baths
1,344 SqFt
Key Details
Property Type Manufactured Home
Sub Type Manufactured On Land
Listing Status Active
Purchase Type For Sale
Square Footage 1,344 sqft
Price per Sqft $178
MLS Listing ID SW25027196
Bedrooms 2
Full Baths 2
Condo Fees $130
HOA Fees $130/mo
HOA Y/N Yes
Year Built 1977
Lot Size 4,791 Sqft
Property Description
MANUFACTURED HOME ON A 433A FOUNDATION with approx 1344 sq ft of living space. Enter from the covered front porch to a large living room shows light and bright with neutral color carpeting, kitchen with breakfast bar, light cabinetry, white stove & microwave and laminate wood flooring open to dining area with built-in hutch, 2 bedroom 2 bathrooms, master bedroom with mirrored wardrobe closet doors, master bathroom with vanity sink, separate step in shower stall & garden tub, guest bedroom with built-in cabinetry & drawers, jack & jill bathroom with vanity sink & shower/tub combo and entrance to the indoor laundry room. Enclosed garage area with garage door and opener easy access to the home and lots of extra storage. low maintenance landscaping with brick planters, lemon & orange tree. The Highland Palms Community offers a 9 hole executive golf course, RV Parking, clubhouse with pool/spa, sauna, exercise room, gaming & banquet rooms all included in the monthly HOA fee of approx 130.00 X month. Great location near freeways, shopping and restaurants. RETIREMENT AT IT'S FINEST!
Location
State CA
County Riverside
Area Srcar - Southwest Riverside County
Zoning R-T
Rooms
Main Level Bedrooms 2
Interior
Interior Features Breakfast Bar, Ceiling Fan(s), See Remarks, Bedroom on Main Level
Heating Central
Cooling Central Air
Flooring Carpet, Laminate
Fireplaces Type None
Fireplace No
Appliance Gas Cooktop, Disposal, Gas Oven, Gas Range, Microwave, Water Heater
Laundry Washer Hookup, Electric Dryer Hookup, Inside, Laundry Room
Exterior
Parking Features Attached Carport, Door-Single, Garage, See Remarks
Garage Spaces 1.0
Garage Description 1.0
Pool Community, Gunite, In Ground, Association
Community Features Curbs, Gutter(s), Sidewalks, Pool
Utilities Available Cable Available, Electricity Available, Electricity Connected, Natural Gas Available, Natural Gas Connected, Sewer Connected, Water Connected
Amenities Available Billiard Room, Call for Rules, Clubhouse, Fitness Center, Maintenance Grounds, Game Room, Management, Meeting/Banquet/Party Room, Picnic Area, Pickleball, Pool, Pet Restrictions, Pets Allowed, Sauna, Spa/Hot Tub, Trash, Water
View Y/N Yes
View Hills, Mountain(s)
Porch Covered, Front Porch, Porch
Attached Garage Yes
Total Parking Spaces 1
Private Pool No
Building
Lot Description Corner Lot, Landscaped
Dwelling Type Manufactured House
Story 1
Entry Level One
Foundation Permanent
Sewer Public Sewer
Water Public
Architectural Style Traditional
Level or Stories One
New Construction No
Schools
School District Hemet Unified
Others
HOA Name Highland Palms
Senior Community Yes
Tax ID 459275013
Security Features Carbon Monoxide Detector(s),Smoke Detector(s)
Acceptable Financing Cash, Cash to New Loan
Listing Terms Cash, Cash to New Loan
Special Listing Condition Standard

"My job is to find and attract mastery-based agents to the office, protect the culture, and make sure everyone is happy! "






